Address: Next to No.9 Villa, Shekou, Nanshan District, Shenzhen
Hitting Bay: 66 (automatic ball loading system)
VIP Room: 7
Fairway: 220 yards long & 6-fairway target greens.
Practice green: 200 m² putting practice green
Design and Construction: Shenzhen Onegreen Golf Technology Co., LTD
Supporting Facilities: Club, catering, college, franchised store, other businesses, shops, parking lot
The driving range facility is located next to the beautiful Whale Mountain Villa, covering a total area of 31,724 m² and building area of 4,233 m². With Golf Driving Range as the theme, the architectural design is based on the concept of green ecology and the application of natural design techniques to integrate the whole building into the overall environment. The nine phases of Whale Mountain Villa and Golf Driving Range function requirements have been organically combined, which can not only maintain the privacy of their respective areas, but also achieve the interactive effect.
The main entrance to the driving range leads from the viaduct to the parking lot on the roof garden of the venue. People walk through the high-end exhibition area to the elevator hall and then down to all functional areas, which is the shortest shortcut routing. On the 2nd Floor of the club, the main function of this area is the selling of golf products, supplemented by coffee shop and the middle-route partition aims to make the two functional partitions free of interference with each other; the 1st Floor is mainly the golf VIP Room area, so that guests will not be disturbed and enjoy a very good view and environment; The Ground Floor of the driving range is a golf course designed for individual non-group visitors. The whole driving range space area takes into consideration of the various tastes and the care of the various customer crowds, and even the various commercial purposes, which have all achieved a harmonious development of the design purpose.
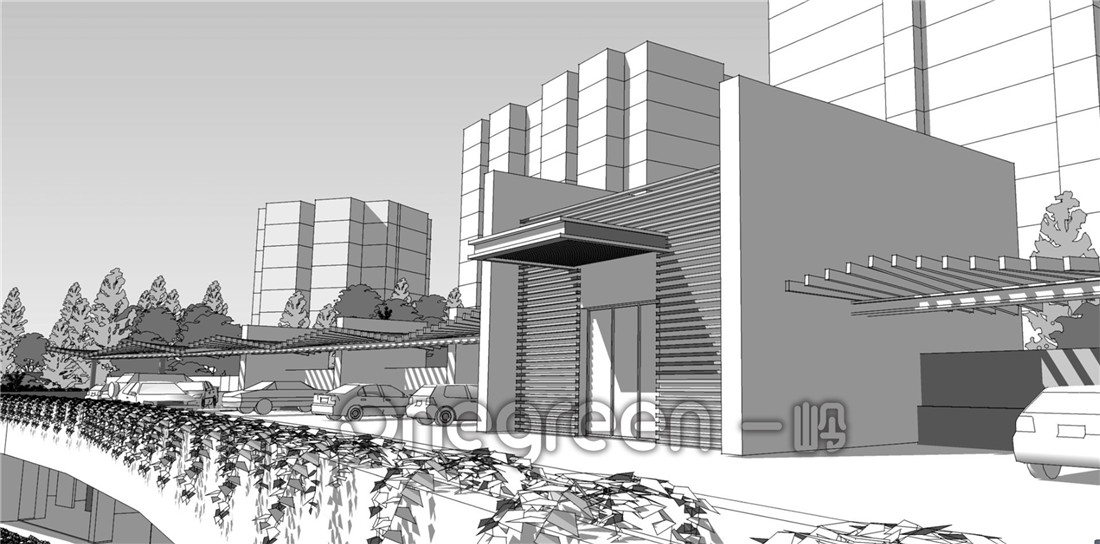
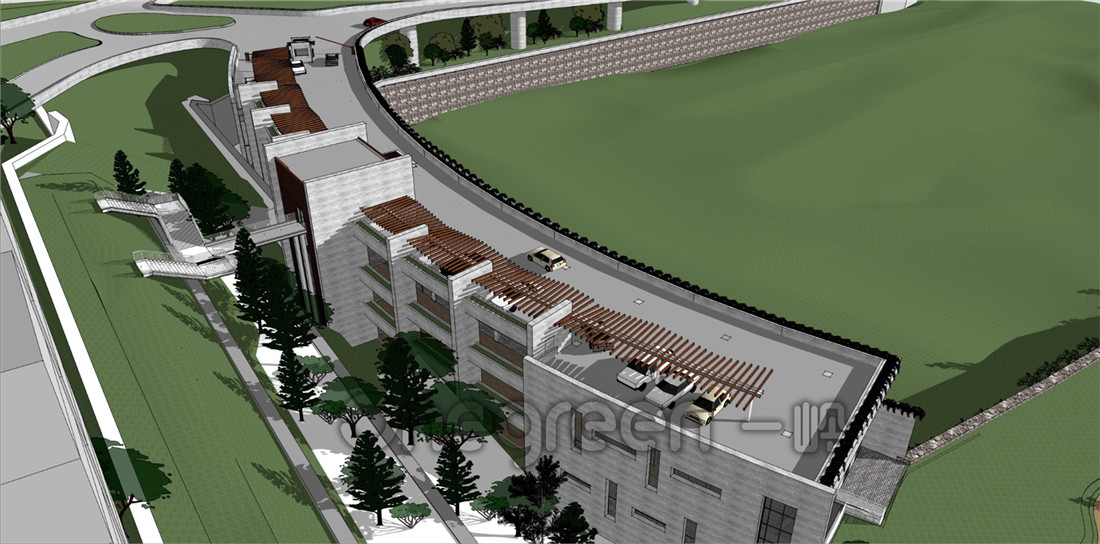
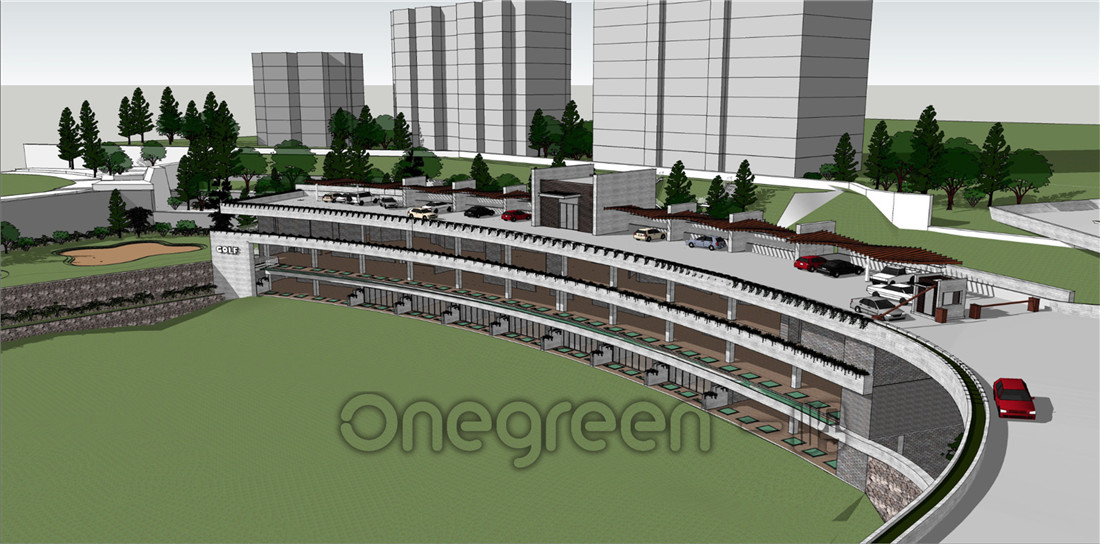
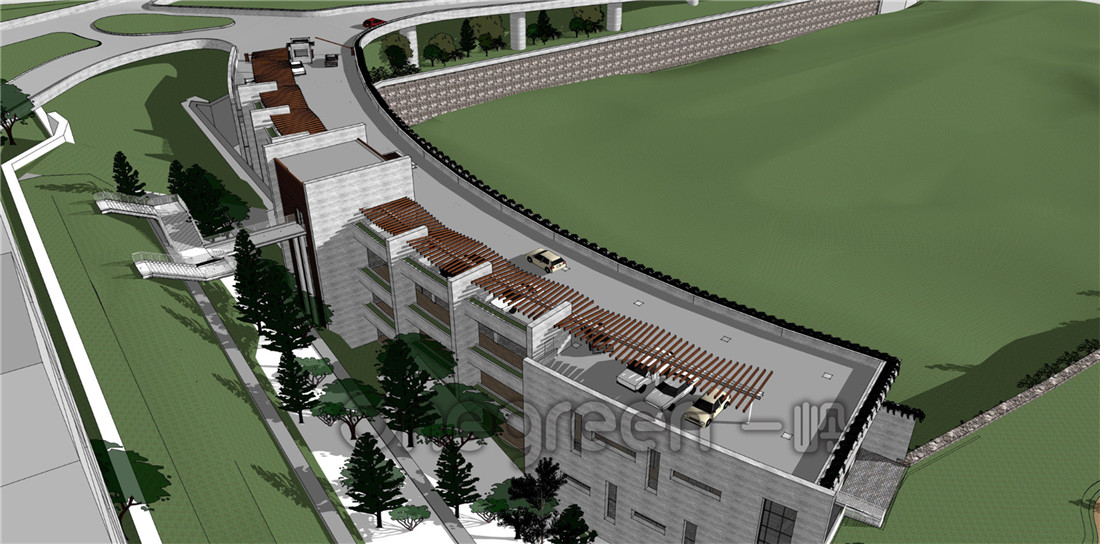

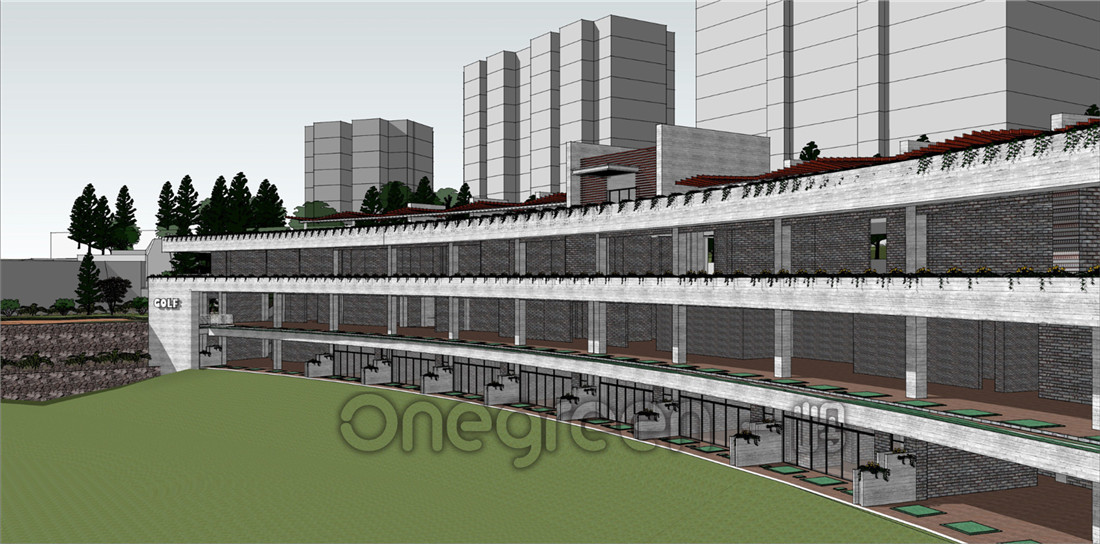
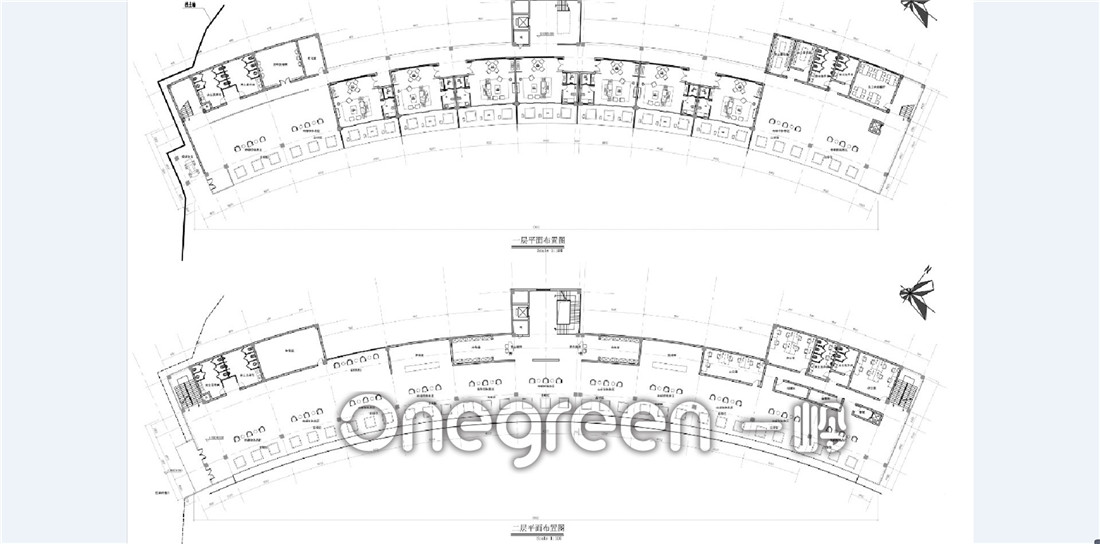

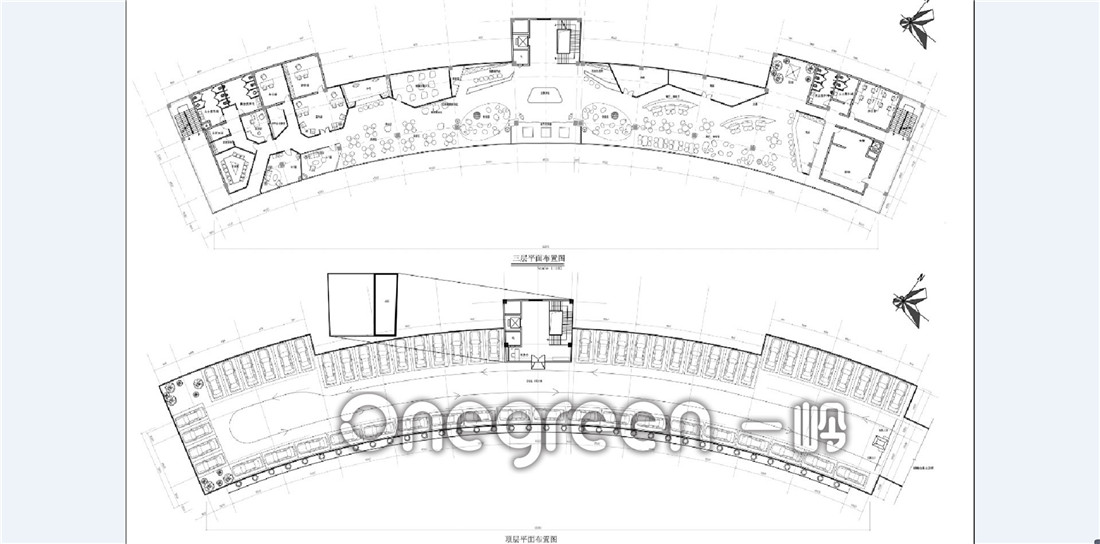
在线客服
服务时间:9:00-18:00电话
139-0247-3919
0755-89495650
微信

关注微信公众号
邮箱
service@onegreengolf.com